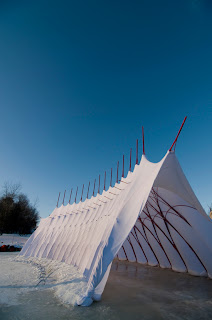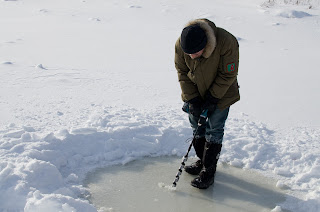The project is being designed and built by Professor Lancelot Coar and a group of students from the university.
The warming huts will be built on the Assiniboine River, along the banks of The Forks in Winnipeg Manitoba, Canada.
from the original competition entry:
"The extreme Manitoba climate makes the Winnipeg
Warming Hut Exposition possible. At the same time this
unique weather offers us an opportunity to produce a truly
site-/climate-specific architecture to celebrate the river walk
experience. Professor Lancelot Coar working with students
from the Faculty of Architecture at the University
of Manitoba will attempt to do this by constructing an
ephemeral refuge made primarily from the elements of the
river walk itself. By first setting up a lightweight compressive Fiberglass
framing system, this warming hut will be skinned with a
flexible fabric membrane that will cover the structure. After
drilling a hole into the ice, the river water will be pumped
out and sprayed onto the skin, freezing it and creating a
stiffened body on the skeleton it covers. The fabric will
become a firm, translucent shell that will illuminate the
space within and offer protection from the snow and wind.
Throughout its life, the semi-transparent thin-shelled
structure will become a venue for various arts programming
that will engage visitors to the hut during the day and at
night. In conjunction with several artists from Winnipeg,
the hut will offer a temporary site for performances by
storytellers, a short film series projected on the structure itself."






































